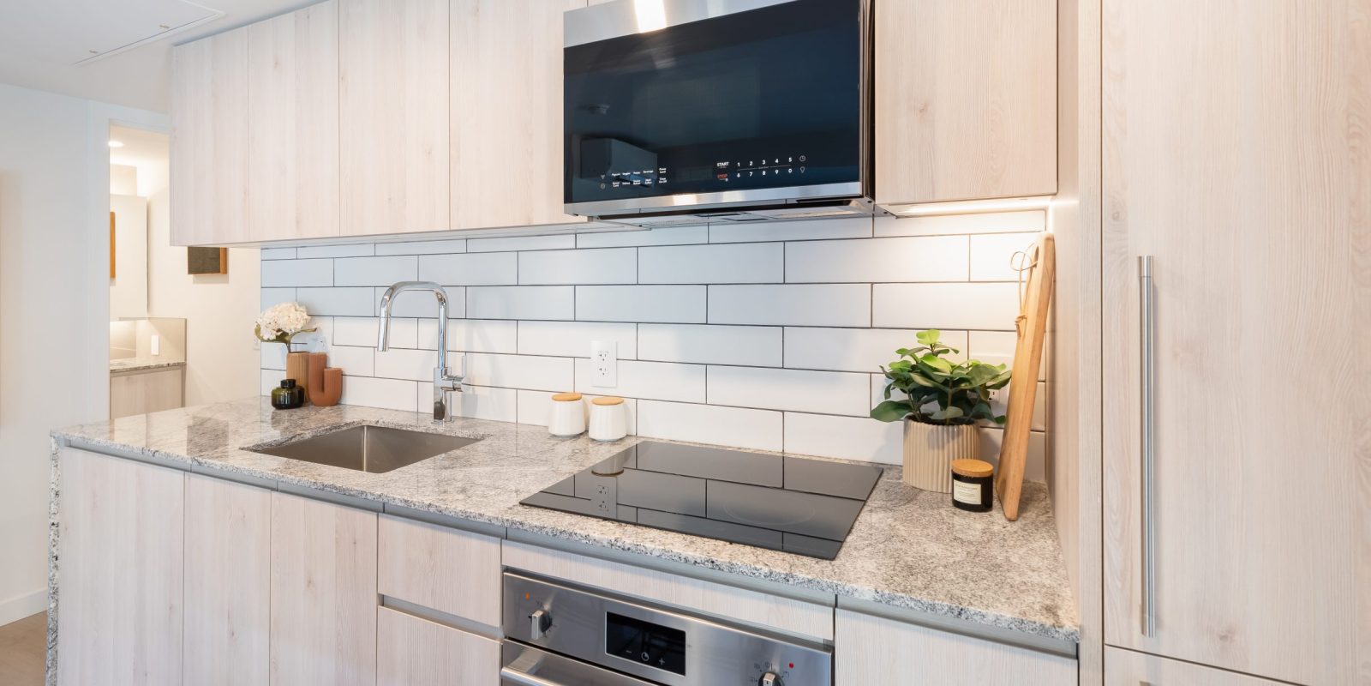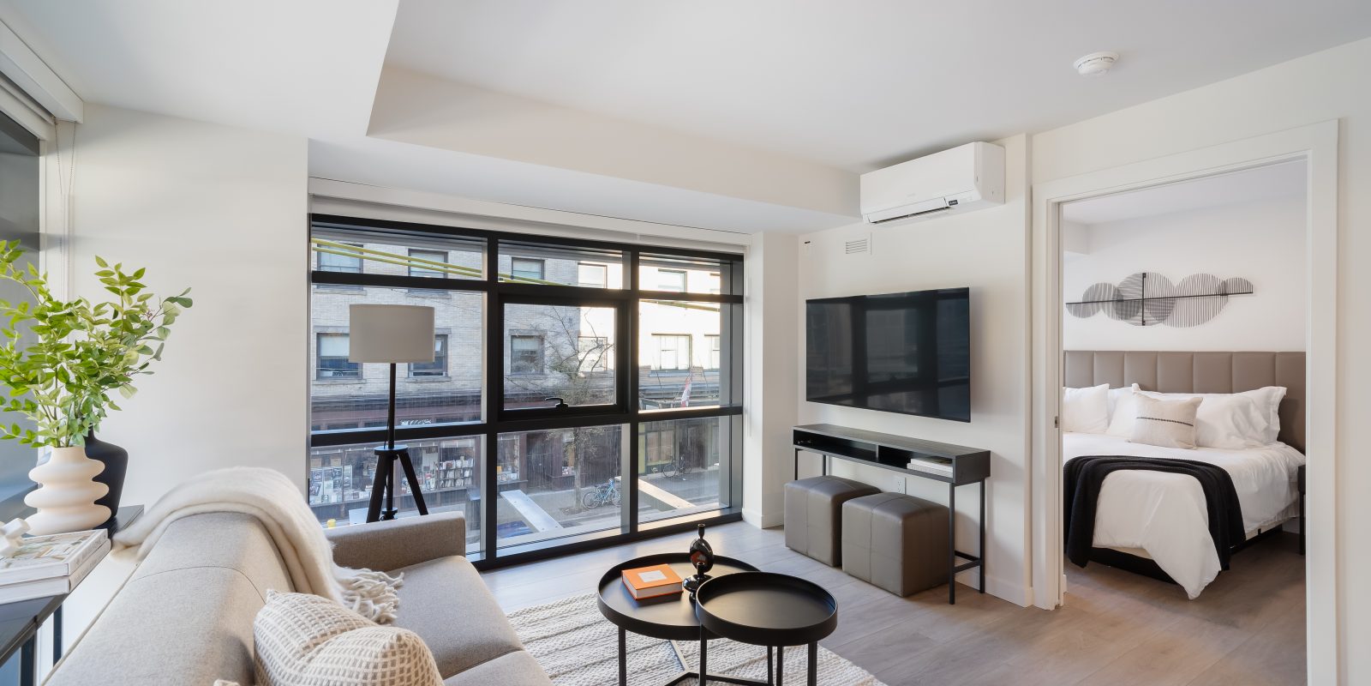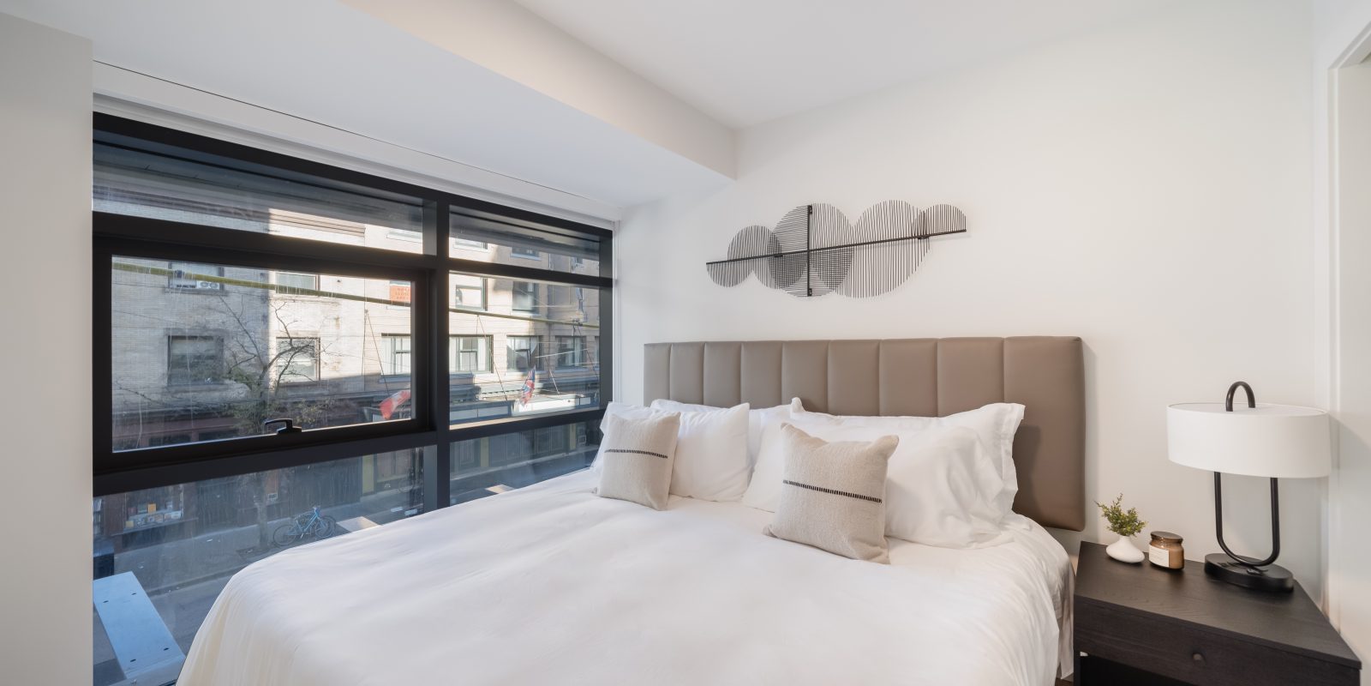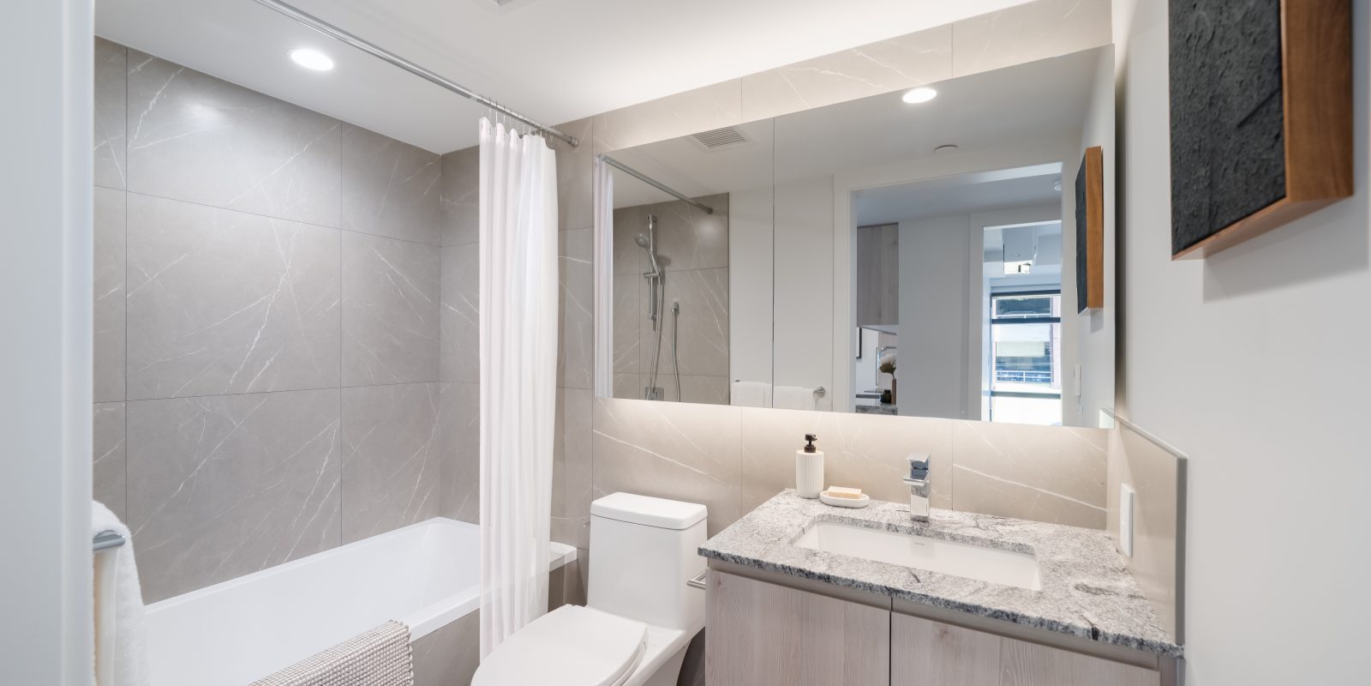Interiors That Inspire
Step inside these meticulously designed rental apartments and be greeted by interiors that emphasize both style and functionality. These homes boast spacious layouts flooded with natural light from the expansive windows. The open-concept living spaces seamlessly connect the living room, dining area, and gourmet kitchen, providing the perfect setting of entertaining guests or enjoying a quiet evening at home.
- Situated at the gateway to Vancouver’s iconic Gastown
- Within easy walking distance to transit, schools, shopping and other urban conveniences
- Spacious and thoughtfully designed homes
- Contemporary wide plank laminate flooring throughout creates seamless transitions between spaces
- High efficiency front loading stacked washer and dryer
- Experience year round comfort with in-suite controlled energy efficient air conditioning and heating
- Comfort and privacy provided by UV blocking white roller blinds on all exterior windows
- Modern Appliance Package featuring:
- Integrated Fulgor Milano refrigerator with bottom mount freezer
- Summit induction cooktop
- Fulgor Milano convection wall oven
- Inset Frigidaire microwave hood fan
- Integrated Blomberg EnergyStar-rated dishwasher
- Sophisticated granite countertops with a mitered waterfall gable and porcelain tile backsplash
- Extra deep stainless steel undermount sink
- Custom cabinetry with integrated finger pulls on all doors and drawers for a sleek, flush finish
- Contemporary polished chrome kitchen faucet with extractable spray for convenient clean up
- Energy-efficient under cabinet LED puck lights and overhead pot lighting in kitchen area to illuminate entire workspace
- Matching premium porcelain tile surrounds the bathtub and shower walls for complementary spa like serenity
- Sophisticated granite counter tops with matching backsplash
- Medicine cabinet in all bathrooms provides additional storage
- Frameless glass enclosed shower with porcelain tile
- Electronic key-fob controlled access at main building entry points
- Solid core entry door with deadbolt and peephole
- State-of-the-art fire protection including sprinklers, CO2 and smoke detectors in all homes and common areas





